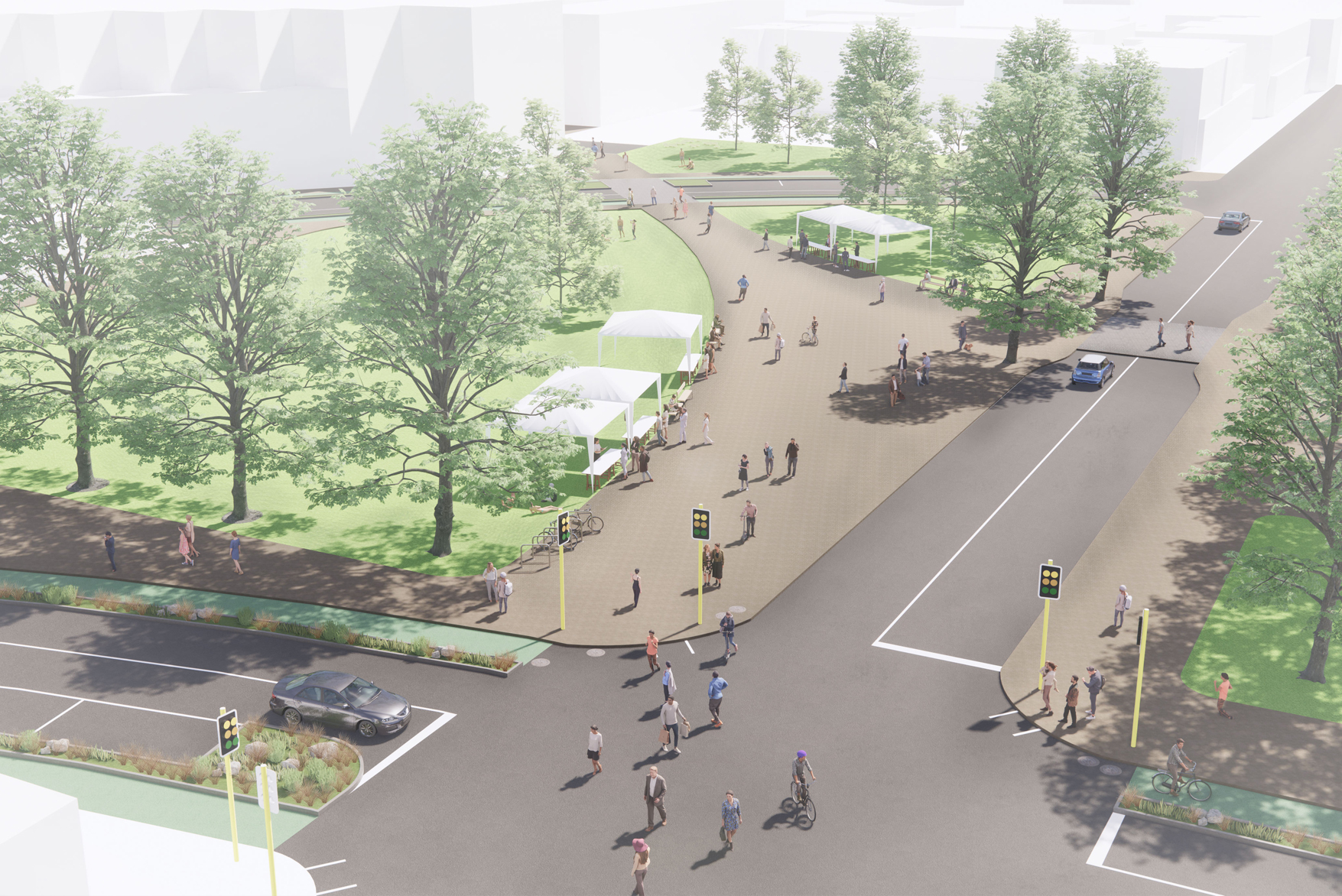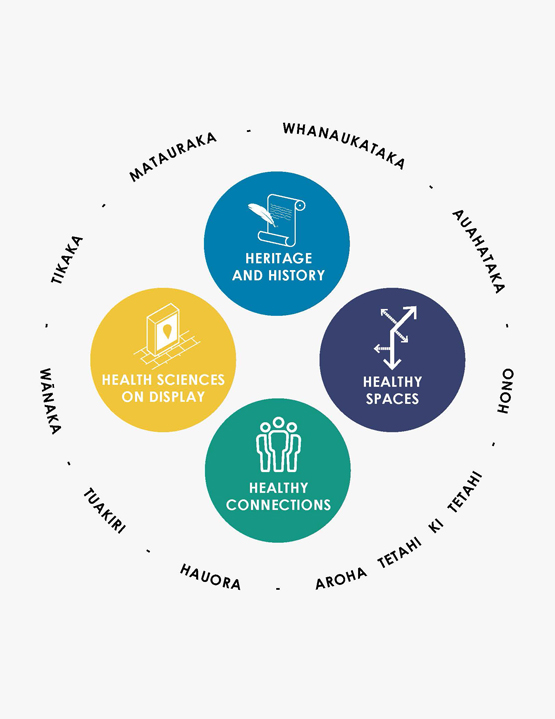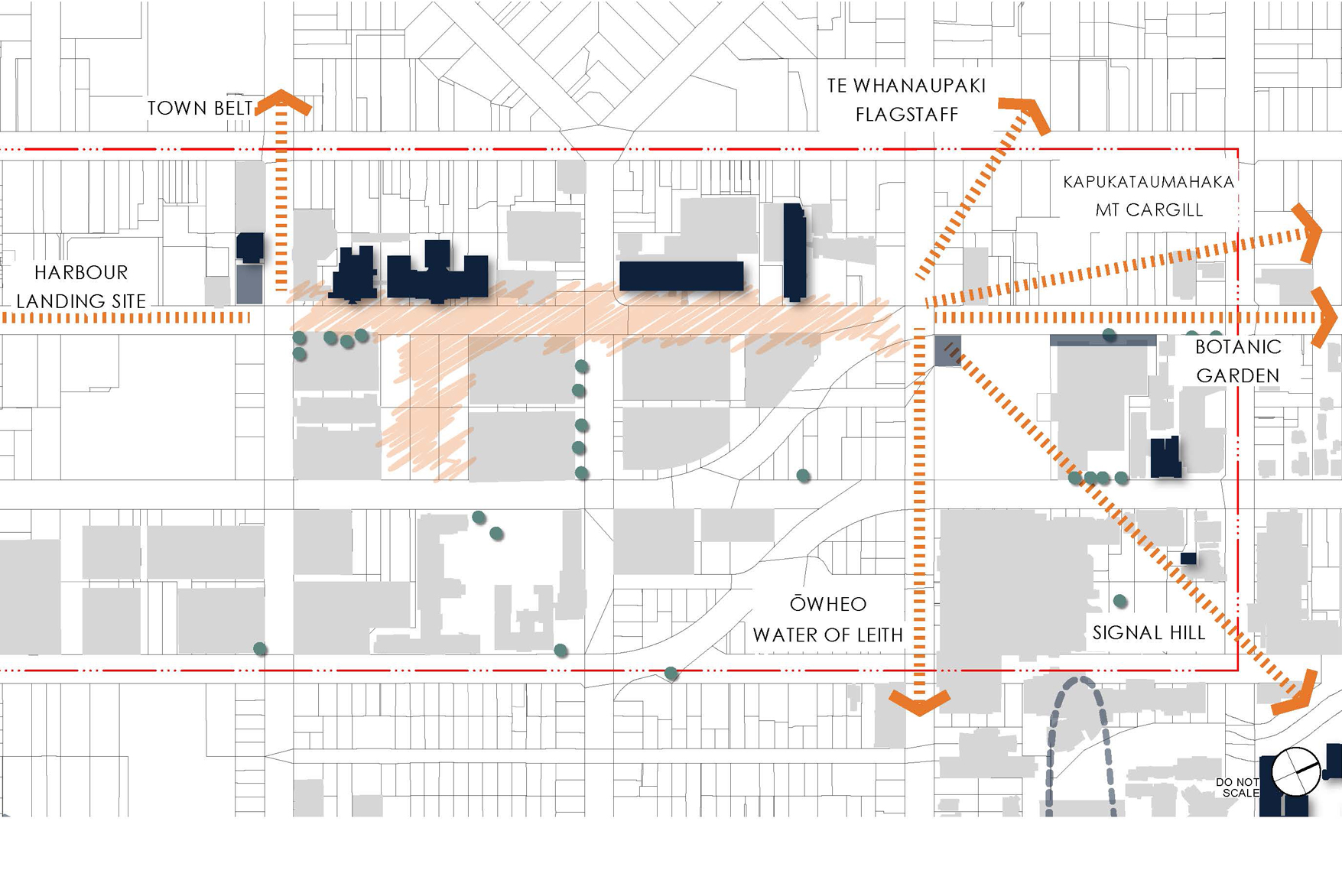Urban design vision for the creation of a health precinct in Dunedin’s city centre.
The University of Otago Health Precinct is an ambitious urban design and landscape vision of creating a new precinct in Dunedin’s City Centre. Complementing the plans for the new Dunedin hospital, the health precinct extends from the site of the new hospital through to the current main University of Otago campus.
Expanding through 9 city blocks, the vision looks to connect existing university facilities with proposed new state-off-the-art medical research buildings and the new Dunedin hospital. Movement throughout the existing campus and new proposed precinct was at the forefront of the design. Multi-modal transport links were developed within the space to strengthen and future proof connections across the city. The improved physical links between the existing university campus and new hospital site provides a series of healthy outdoor spaces bought together with streetscape planting and shared pedestrian / cycle paths.


